bedroom closet and other remodeling
So I promised pictures of the closet project we worked on this past weekend. Before I get to those pictures, I wanted to point you towards our house remodel site that has most of the major work we've done to our house.
The most interesting (and largest) project is, of course, the kitchen. We entirely gutted the kitchen. Not even the walls, ceiling, floor, or windows stayed. There are still a few small things that need to be finished up (and one large thing that is still awaiting PG&E - they suck), but it is finished now for the most part. I'm still waiting to take the good "after" pictures until everything is finished though. Then I can have side-by-side pictures that really show off how bad it was then and how wonderful it is now. I love my kitchen. There are two pages for the kitchen - kitchen 1 and kitchen 2.
If you don't want to click to check out the whole project, here's a little preview.
Before:

And After:

Now, on to the closet stuff.
The master closet is 9 feet wide and used 3 sliding doors for access. It started out with just one long clothes rod and a very warped shelf over it. First we ripped those out.
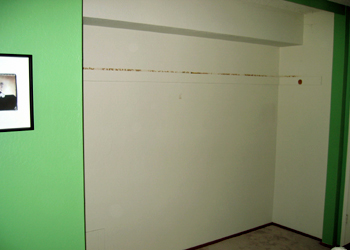
After ripping out the support boards and baseboards, and then sanding the walls, Tim shows us how big the closet is.
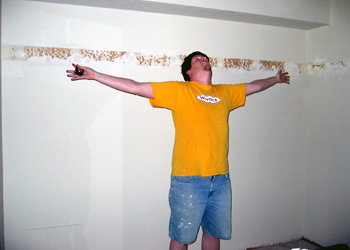
Then he painted the closet to match the rest of the room. The color is Behr's "Pesto." While Tim did this, I did some gardening so as not to breathe in paint fumes :)
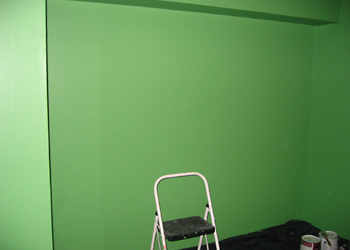
Then we assembled our new closet organizer. This took about six hours.
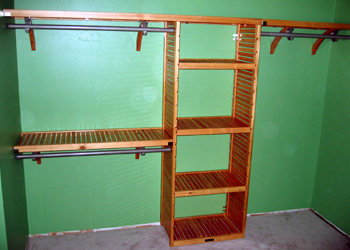
And last, we put all the clothes back in the closet!
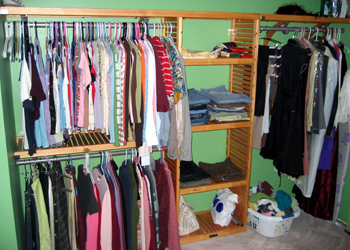
Niiiiice! :)
Now we have to figure out what we want to do about the doors. I'm not a big fan of sliding doors, but since the closet is so wide, we might not have any other options. Tim suggested a curtain, but I said that sounded too "dorm room." I suggested no doors, and Tim said that sounded even more "dorm room." We're going to check out some accordion style doors, but if nothing else works, we'll go back to the sliding door option. At some point, we will reinstall baseboards when we get around to doing that in all the bedrooms. We also need to install some kind of light in the closet before the doors go back up.
We also took out the closet organizer in the library to prepare it for painting. We thought we would get to both closets this past weekend, but boy were we wrong. After we paint in the library, we have an IKEA closet organizer that was in my craft room that we are just going to move in there. The craft room is going to become the nursery. The closet in there is already painted and ready; we just need to assemble the new closet organizer (same kind as in the master bedroom). Then all our closets will be updated! Whew!
Also, I just want to say how much I love my handyman husband! It is so great that we get to do all these projects and save so much money because Tim does so much of the work himself. He is really making this house fabulous. And I am becoming an efficient handyman's helper ;)
~Kristie said:
Can I borrow your handyman husband for a few weeks? My DH isn't handy at all but this weekend we're starting our minor home remodel so we can possibly sell our house.
You're a lucky woman & your home looks GREAT!!!
Posted on June 1, 2006 04:49 PMAbigail said:
Wow! I need someone to come do that to my bedroom closet! :)
Posted on June 1, 2006 11:32 PMVanesa said:
acordian doors are a good idea, but I have seen someone make them out of garden trellis that looked really cute.
Posted on April 3, 2007 12:08 AMBarkatt said:
Where did you get the closet organizer? I love it!
Posted on January 6, 2009 11:09 AM